PERSENTILI
Aluminum carpentry and insulating glass
New aluminum carpentry and insulating glass on the facade for the new extension of the building, with sill finials, lintels and jambs in lacquered aluminum sheet. Linear awning on the facade for solar control, made using lacquered aluminum profiles and tension cables. External emergency ladder in galvanized steel with locking mechanism. Internal metal structure for new forging, sheet metal collaborating and facade structures to generate openings in the prefab.
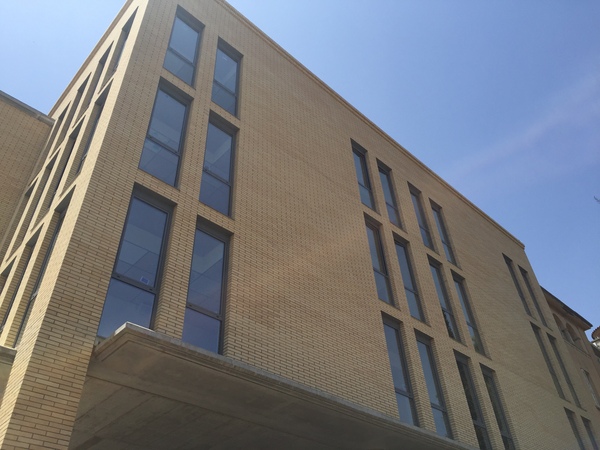

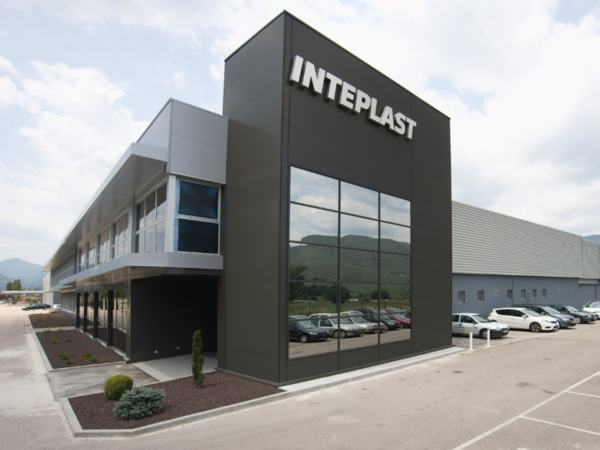
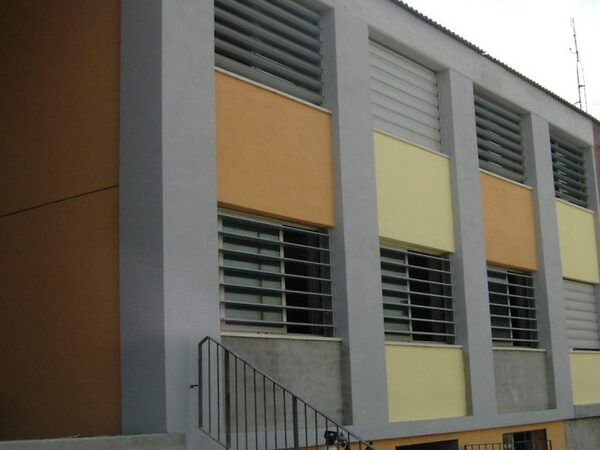
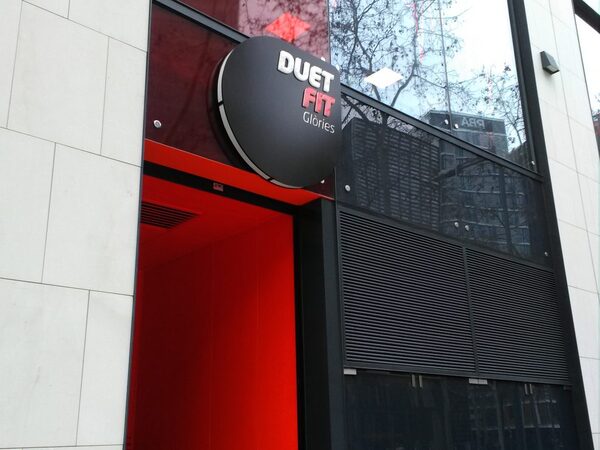
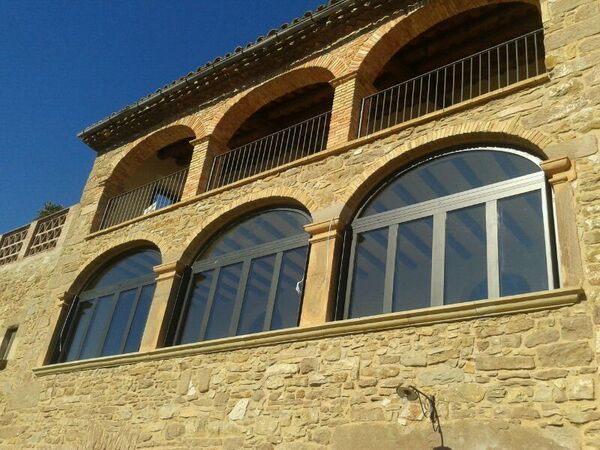
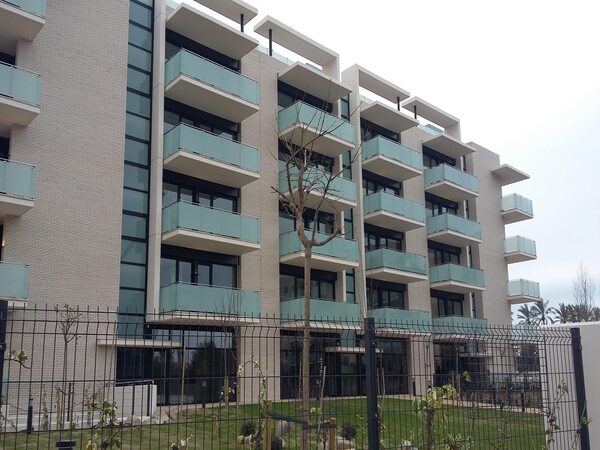
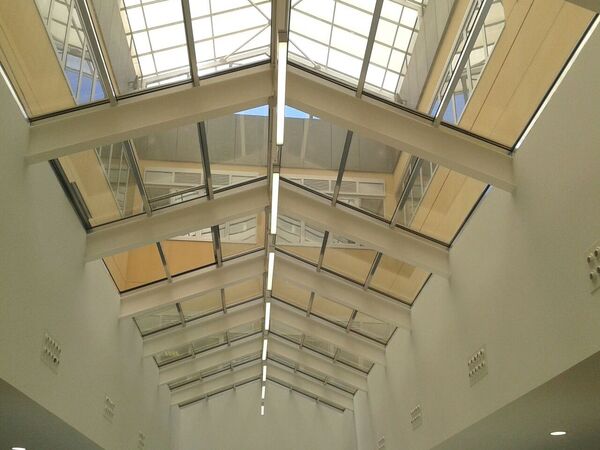
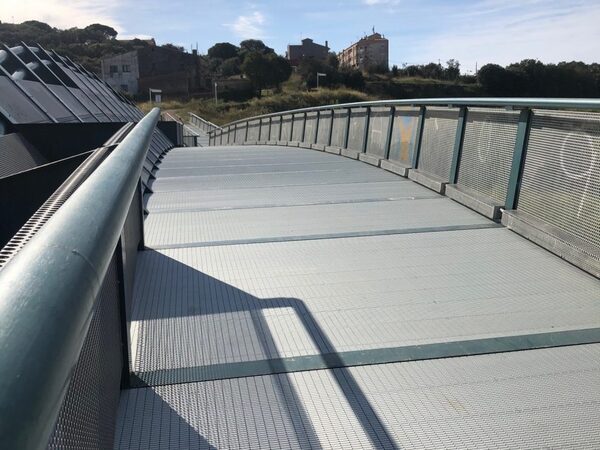
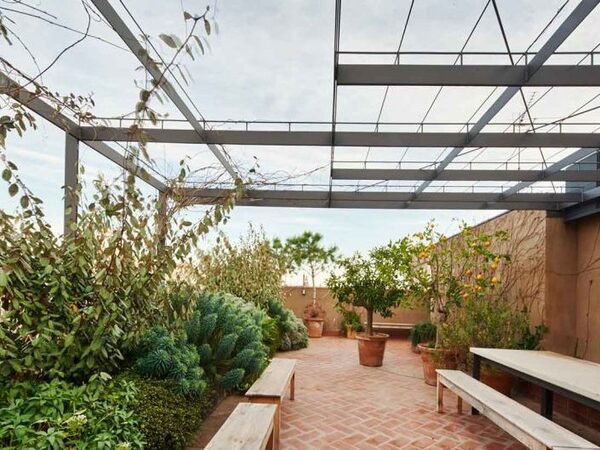

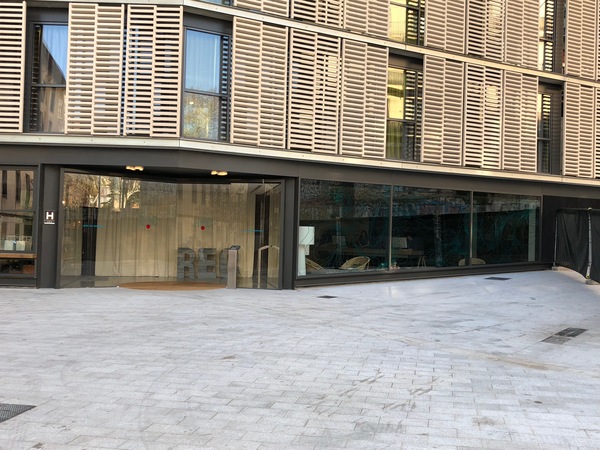

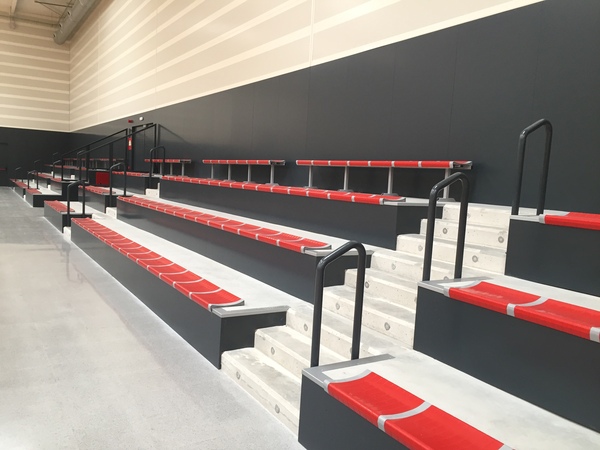








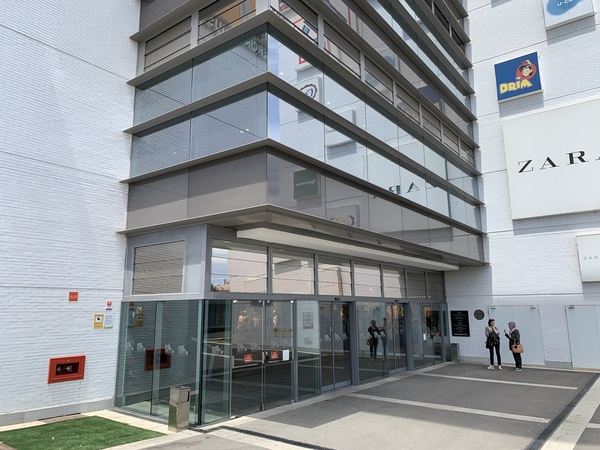
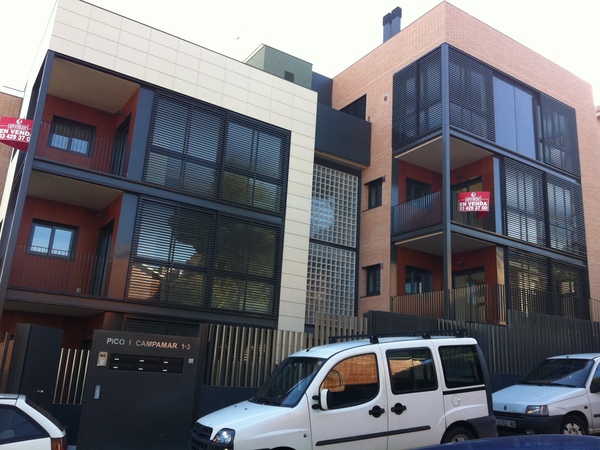









.jpeg)

.jpeg)
.jpg)
.jpeg)



