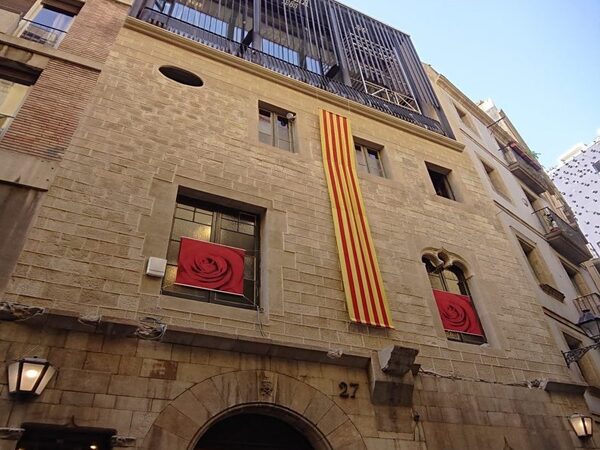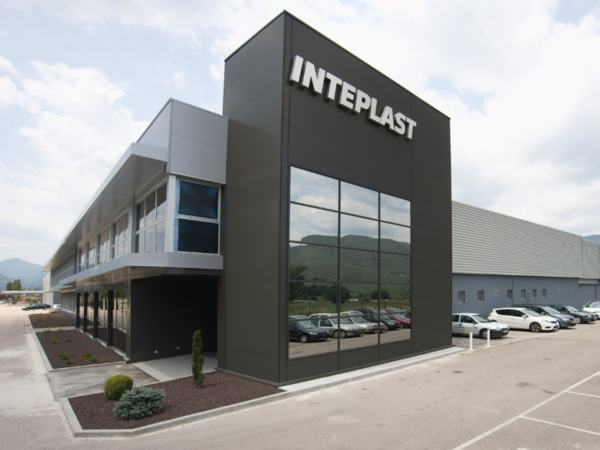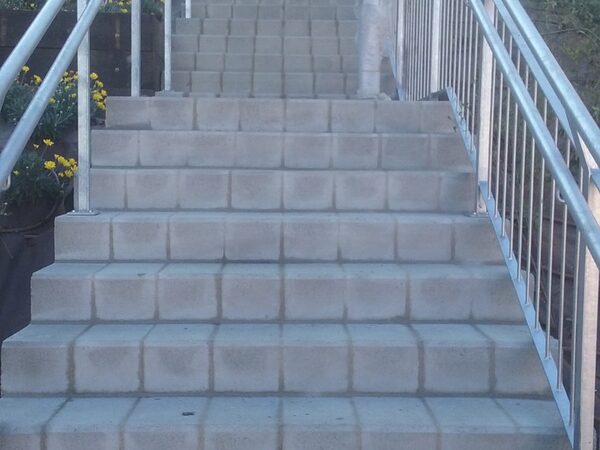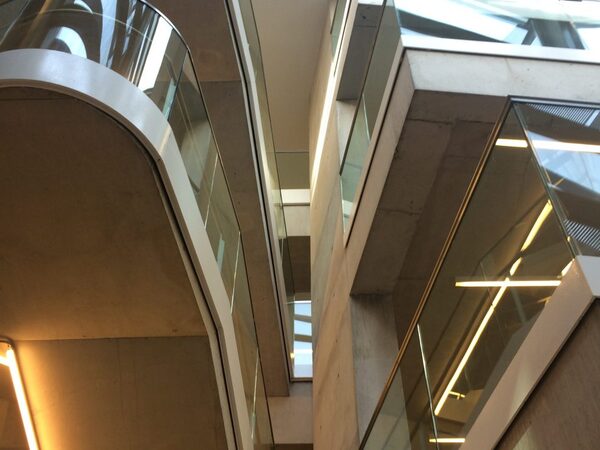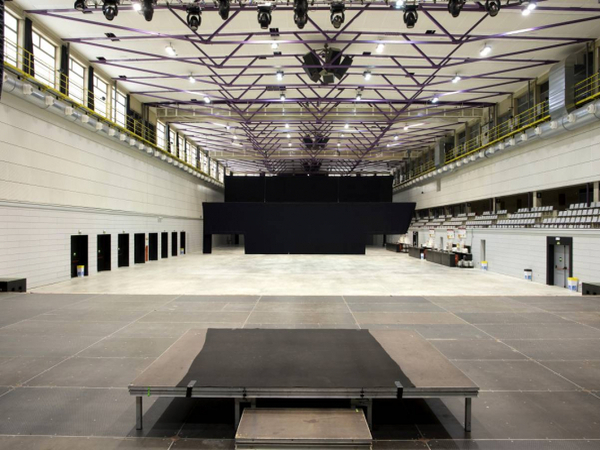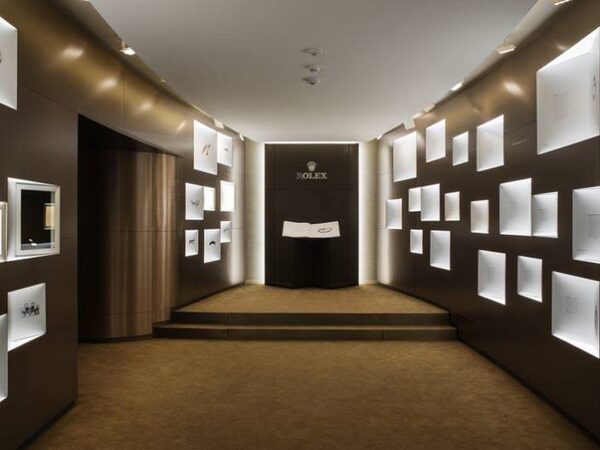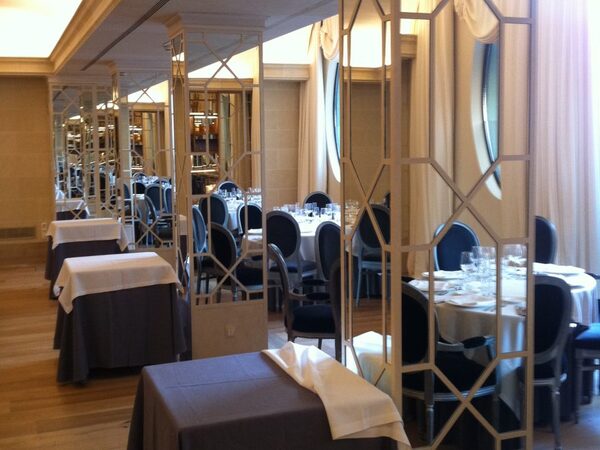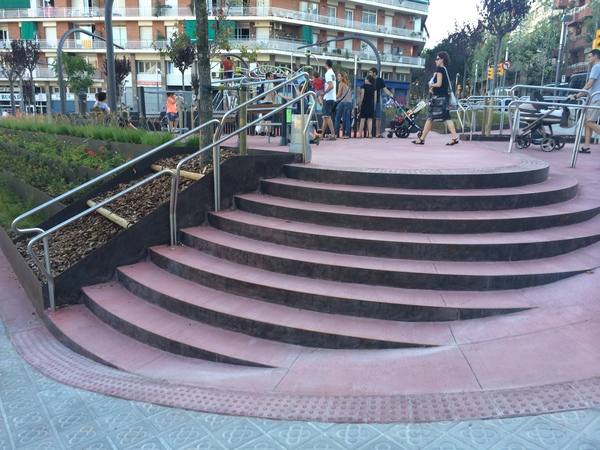PALACE OF JUSTICE REFORM
Metal structure jobs for skylights
Metal structure supporting the skylight by means of curved trusses. Above, curved cellular polycarbonate opal skylight, and below rib substructure restored for stained glass.
Bottom view of one of the canopies executed on the facade using laminated steel profiles, galvanized sheet metal and oven-lacquered expanded metal panels.
Exterior view of one of the canopies made on the facade, as well as a temporary fence of prestressed concrete plates with a S355J2H steel base and lacquered sheet crowning.
